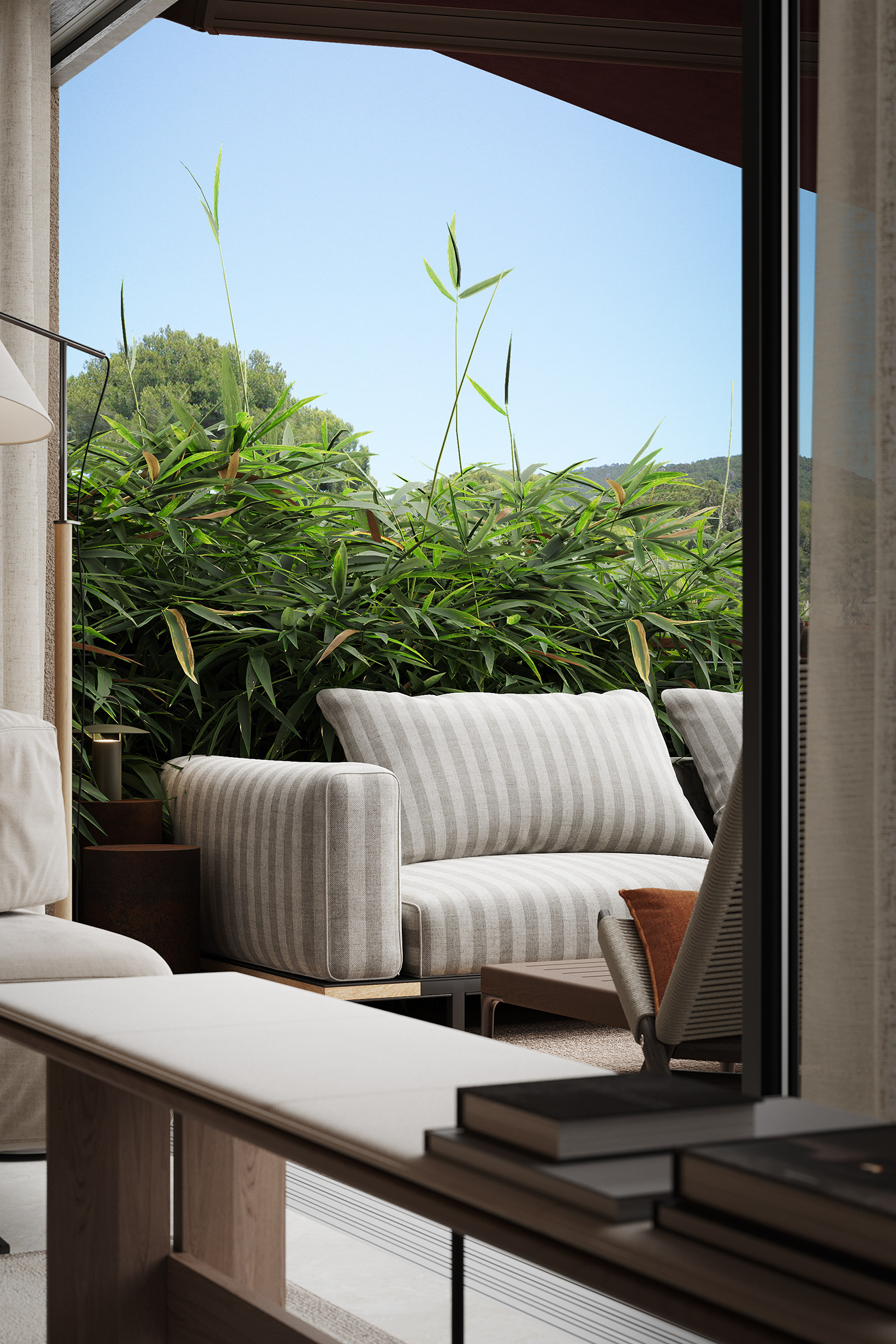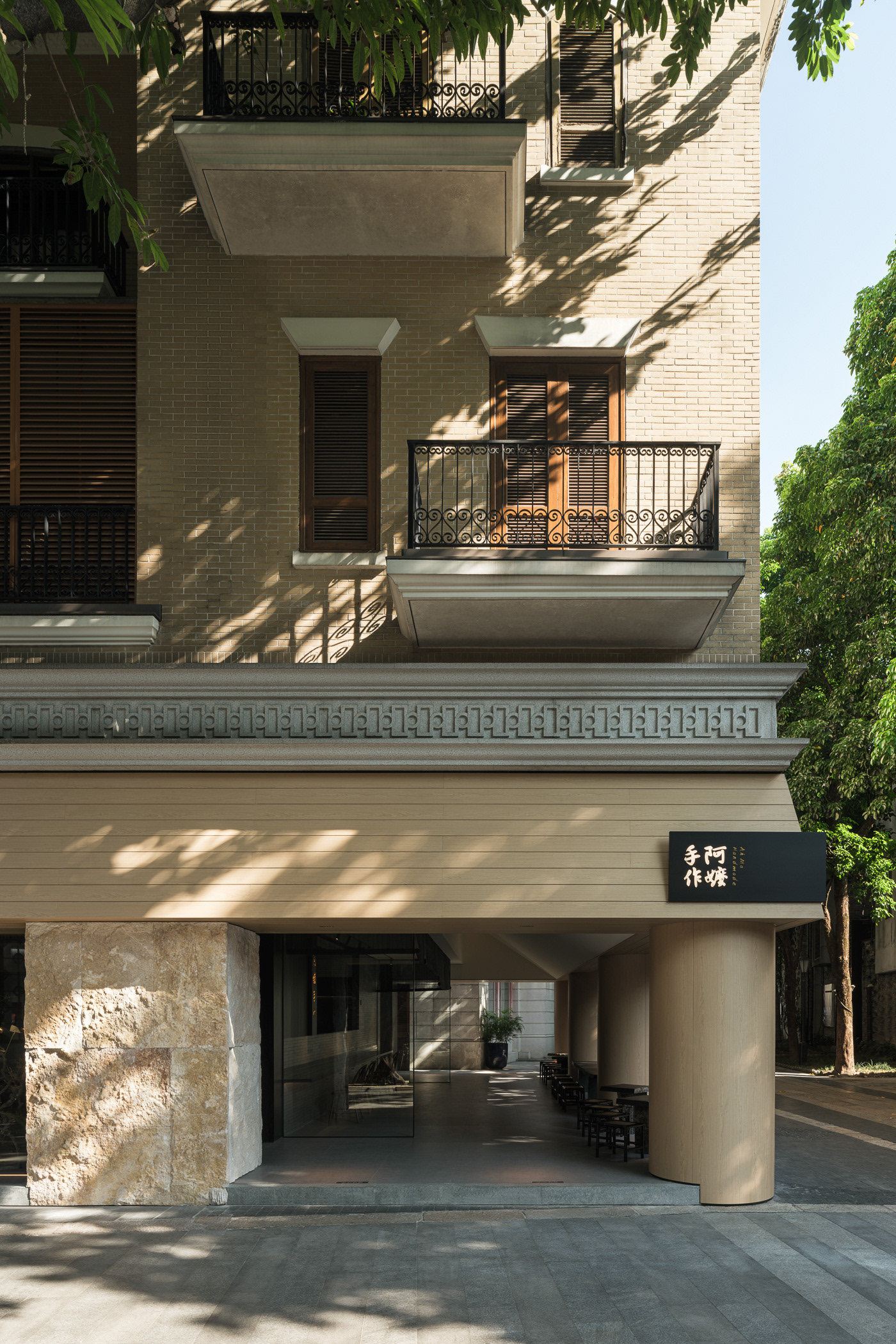
CHAPTER II. EASTERN APARTAMENT. LIVING ROOM

My task was to create a concept design for the apartment based on the existing layout. The apartment will already have a fully equipped kitchen with appliances, fully furnished bathrooms and toilets, as well as closets and wardrobes in all rooms.Since we had disagreements with the client regarding certain design aspects, I will showcase both versions in my publications. One version is my vision and the other - approved by the client
OPTION 1 (MY VERSION OF DESIGN)


The central composition of a charred, crackled wooden panel adds authenticity, boldness and unique texture to the space. This composition reminded me of a lunar eclipse, thanks to the backlighting behind the sign. The minimalist shelf is not only functional, but also blends seamlessly into the overall aesthetic of the space. It's minimalist, but the curved edges on the sides are reminiscent of Japanese traditions.


For the terrace of this apartment, I chose outdoor furniture from a different manufacturer to suit the outdoor environment.


The slatted partition between the kitchen and living room helped to create distinct zones, resulting in a more geometric layout with clearly defined boundaries.






Accessories and interior details were carefully curated to adhere to principles of elegance and blend seamlessly into the interior without overwhelming it.


I wanted to create a living room in this apartment that would blend in seamlessly with the overall style of the house. As always, I was inspired by the principles of Japanese interior design. I used muted colours and natural materials such as stone, wood and linen fabrics.

The clean lines of the furniture brought a sense of serenity and balance to the space. For example, the exquisite Karimoku bench in the lounge appears to be a simple piece of furniture, yet it blends harmoniously into the space, introducing horizontal lines that ground us to the surfaces and give a sense of stability and balance.


In the entrance area, I continued the theme that runs through all the apartments, incorporating the idea of the 'rising sun'. I think this is an excellent characteristic for Hikari as a brand, and it is maintained in every room, starting from the first floor (which you will see later). I also extended the composition of the bookshelves, filling the void and choosing different materials. You can compare the two versions below.




In my version, I chose ceiling-mounted curtains, which helped to create continuity without interrupting the space.
OPTION 2 (APPROVED BY CLIENT)

In the design approved by the client, there was an emphasis on using vibrant colors, decorative elements, and plants. The absence of zoning between the kitchen and living room creates an open and interconnected feel, blurring the boundaries within the space.

The client requested the creation of a unique wall, which is quite long and runs the length of the living room. I used a plastering technique carried out by the remarkable Japanese craftsman Keizuke Noda. He is a master of Japanese plastering traditions and was delighted with my composition.


In addition, the client approved different pieces of furniture with different materials and textures. In the client's version, curtains are hung from a curtain rod, along with a different style of curtain.











Which version do you prefer? There are no hard and fast rules here in my portfolio. Thank you for reading this far!


PROJECT CONSISTED OF SEVERAL PARTS
NEXT CHAPTER- III. MASTER BEDROOM

INTERIOR. EASTERN APARTAMENT
3. Master bedroom
4. Master bathroom
5. Bedroom 2
4. Master bathroom
5. Bedroom 2
6. Bedroom 3
7. Bathroom 2 | WC
8. Terrace






